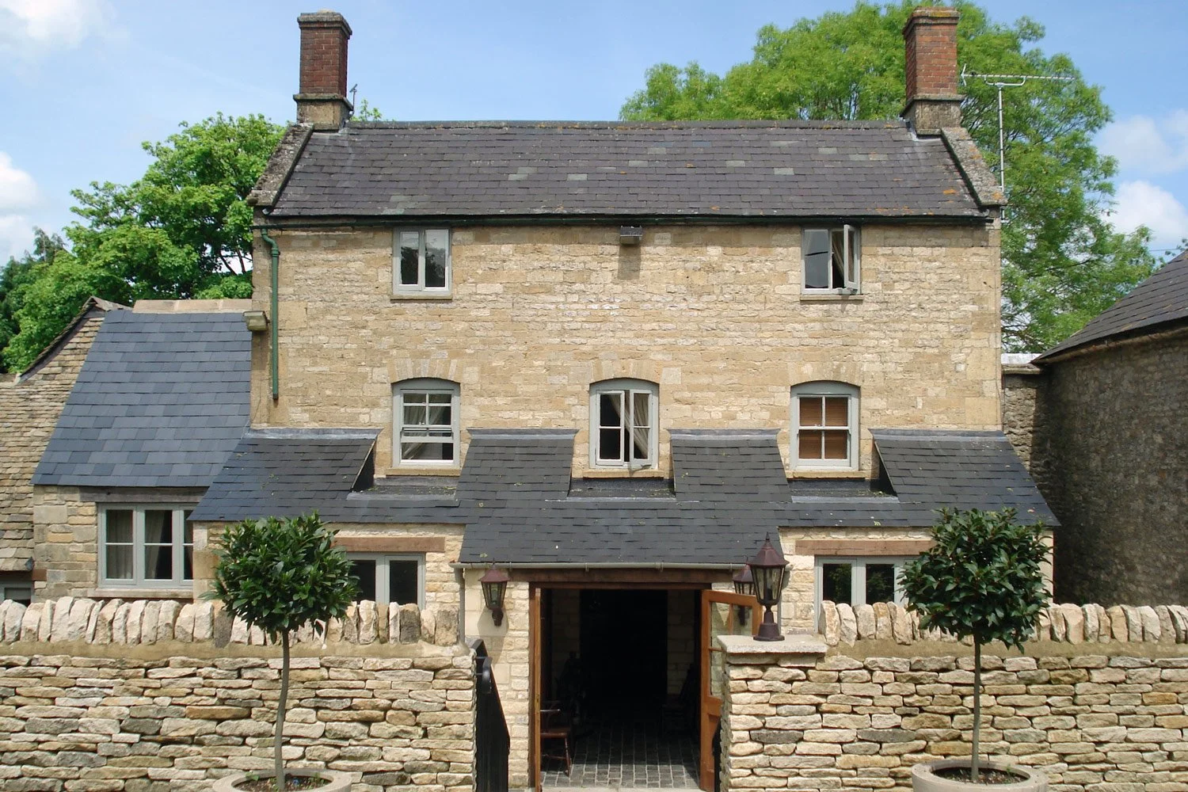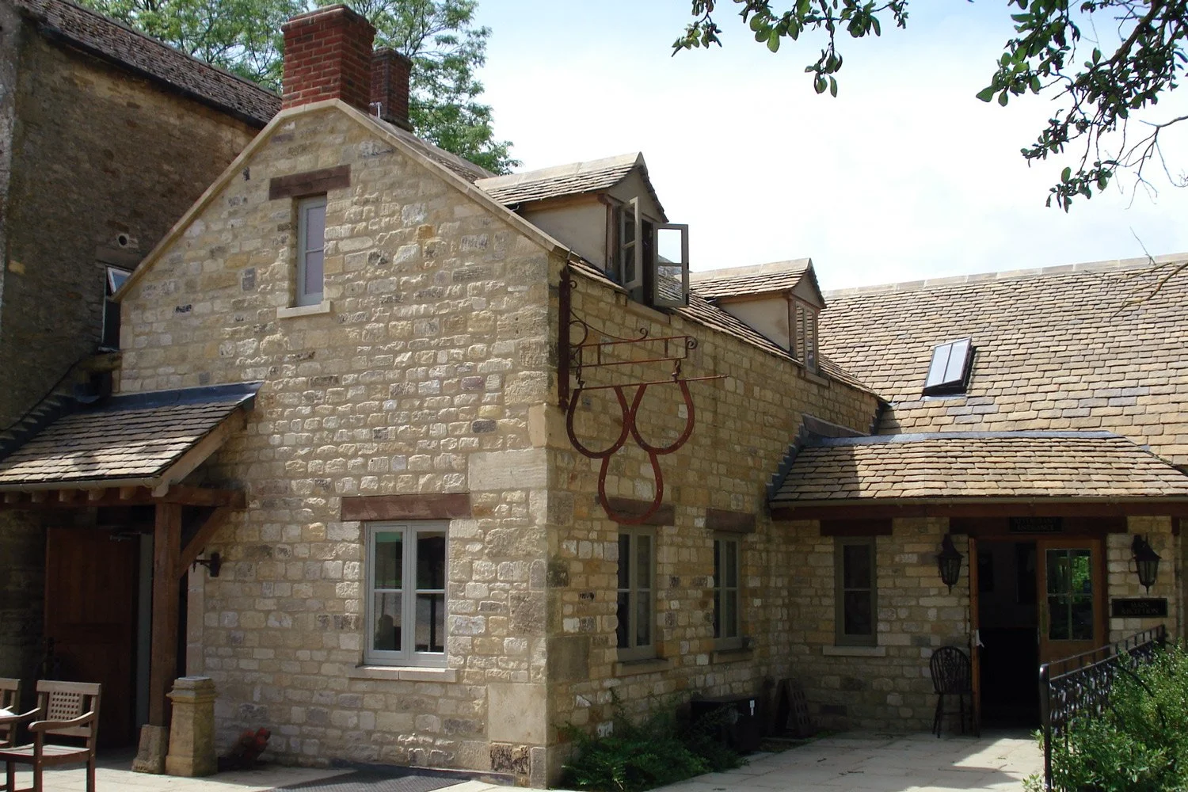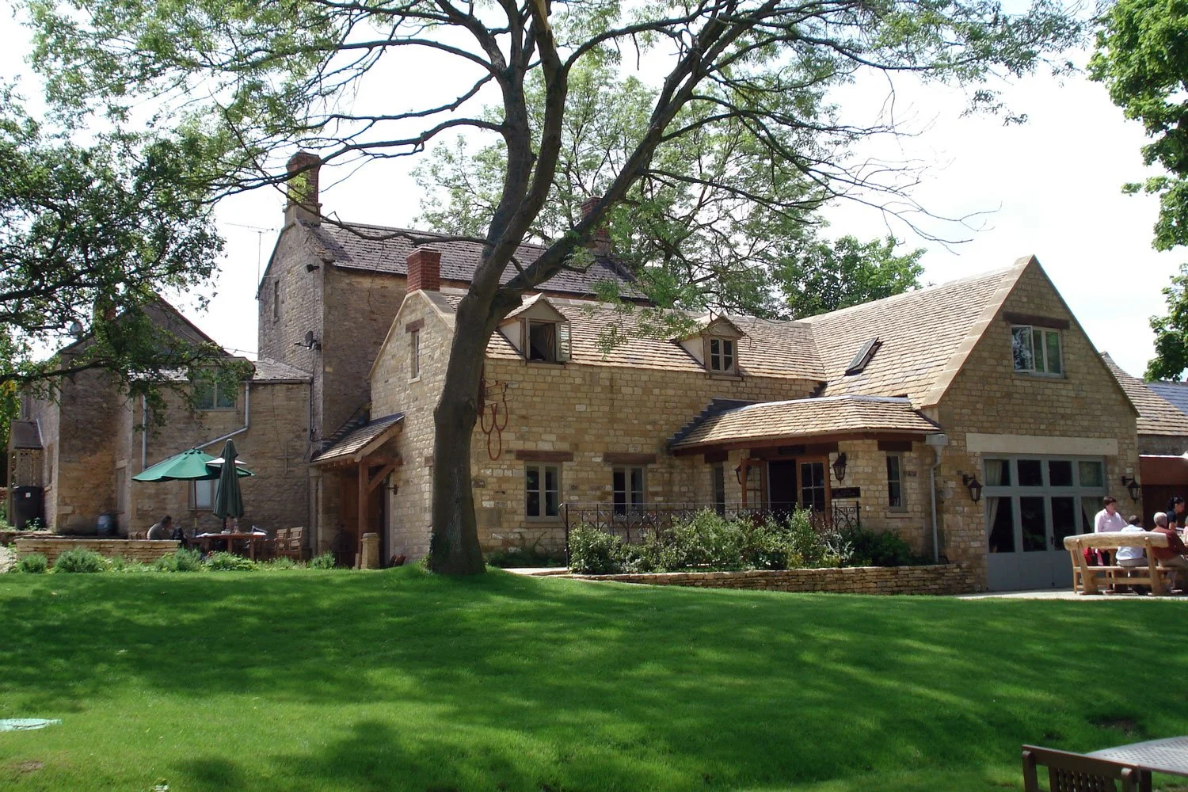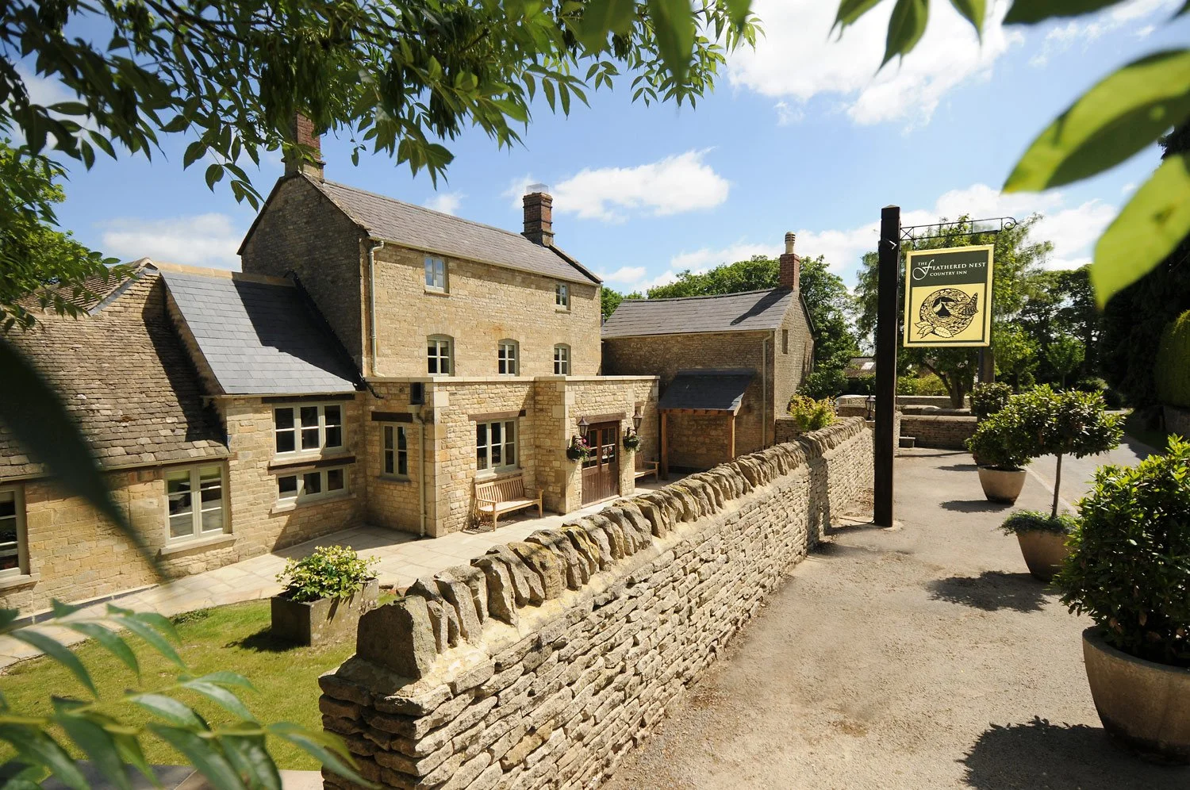
The Feathered Nest Country Inn
Location
Nether Westcote, Oxfordshire, OX7
Architect
mmᵌ design
Client
Private Client
Sector
Hotels
Preserving Cotswold charm while elevating comfort and hospitality.
The redevelopment of The Feathered Nest Country Inn in Nether Westcote transformed the historic inn into an enhanced hospitality destination. The project included the addition of eight new bedrooms, seamlessly integrating modern comforts while preserving the building’s traditional character. The refurbishment carefully balanced contemporary upgrades with the inn’s historic charm, ensuring that guests could enjoy an elevated experience while maintaining the rustic elegance of this Cotswolds retreat.
Location
Nether Westcote, Oxfordshire, OX7
Architect
mmᵌ design
Client
Private Client
Sector
Hotels
Preserving Cotswold charm while elevating comfort and hospitality.
The redevelopment of The Feathered Nest Country Inn in Nether Westcote transformed the historic inn into an enhanced hospitality destination. The project included the addition of eight new bedrooms, seamlessly integrating modern comforts while preserving the building’s traditional character. The refurbishment carefully balanced contemporary upgrades with the inn’s historic charm, ensuring that guests could enjoy an elevated experience while maintaining the rustic elegance of this Cotswolds retreat.
The structural works combined new construction, alterations, and sensitive repairs to preserve the building’s historic character while enhancing functionality. A new basement required careful excavation and underpinning to ensure stability. Structural repairs reinforced the original Cotswold stone walls, roof, and oak beams while allowing modern upgrades. Internal remodeling added bedrooms and improved guest facilities, with seamlessly integrated extensions maintaining the inn’s traditional aesthetic.
The structural works combined new construction, alterations, and sensitive repairs to preserve the building’s historic character while enhancing functionality. A new basement required careful excavation and underpinning to ensure stability. Structural repairs reinforced the original Cotswold stone walls, roof, and oak beams while allowing modern upgrades. Internal remodeling added bedrooms and improved guest facilities, with seamlessly integrated extensions maintaining the inn’s traditional aesthetic.
Related Projects




