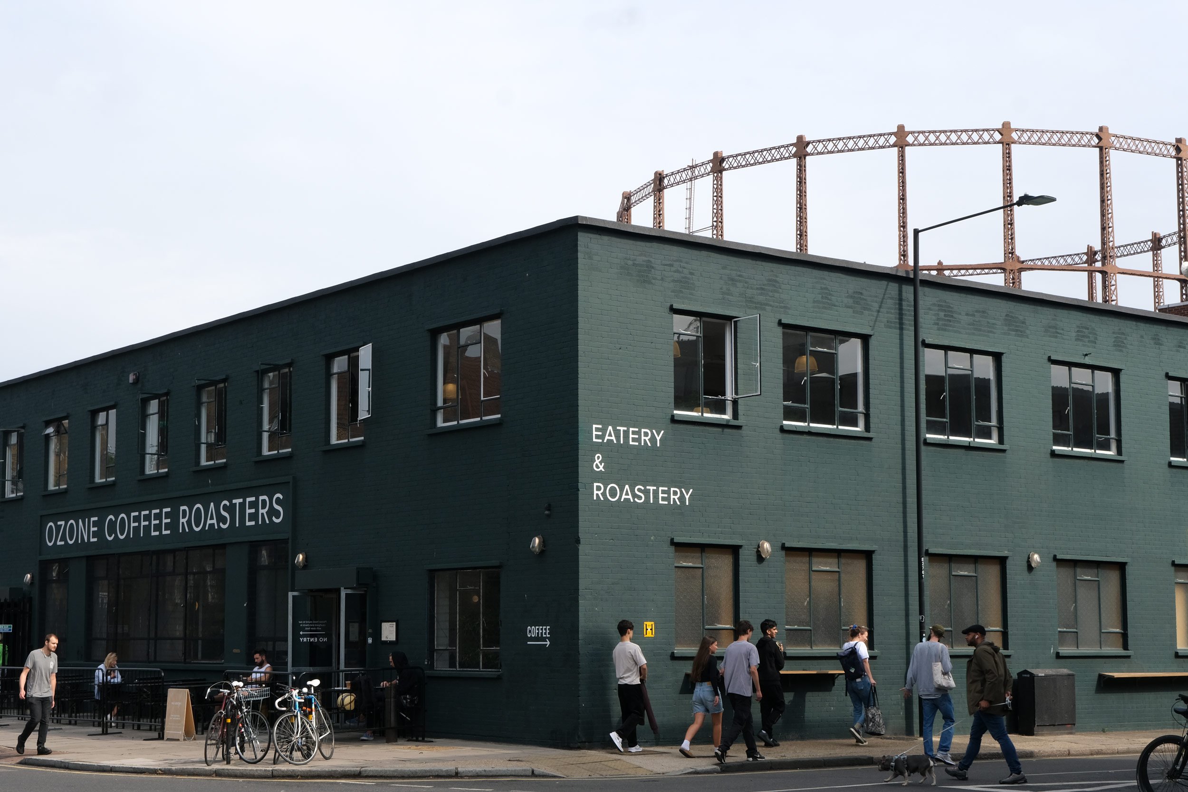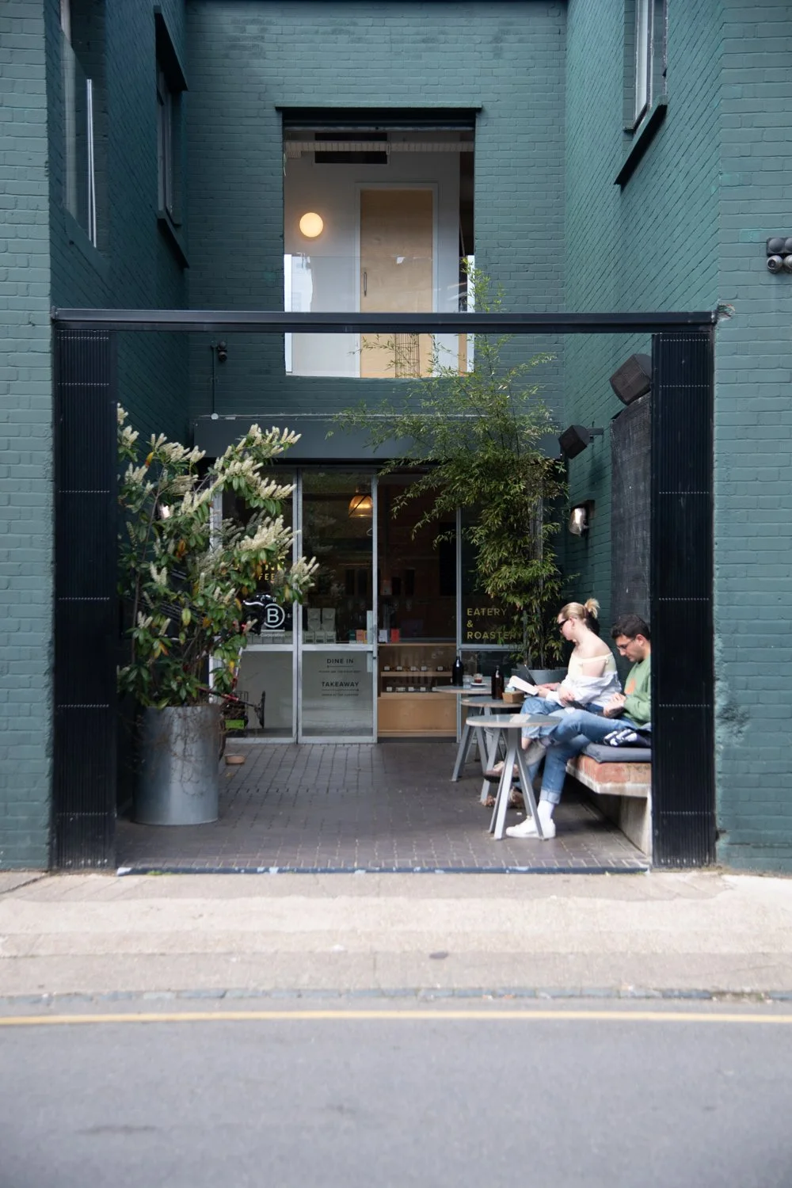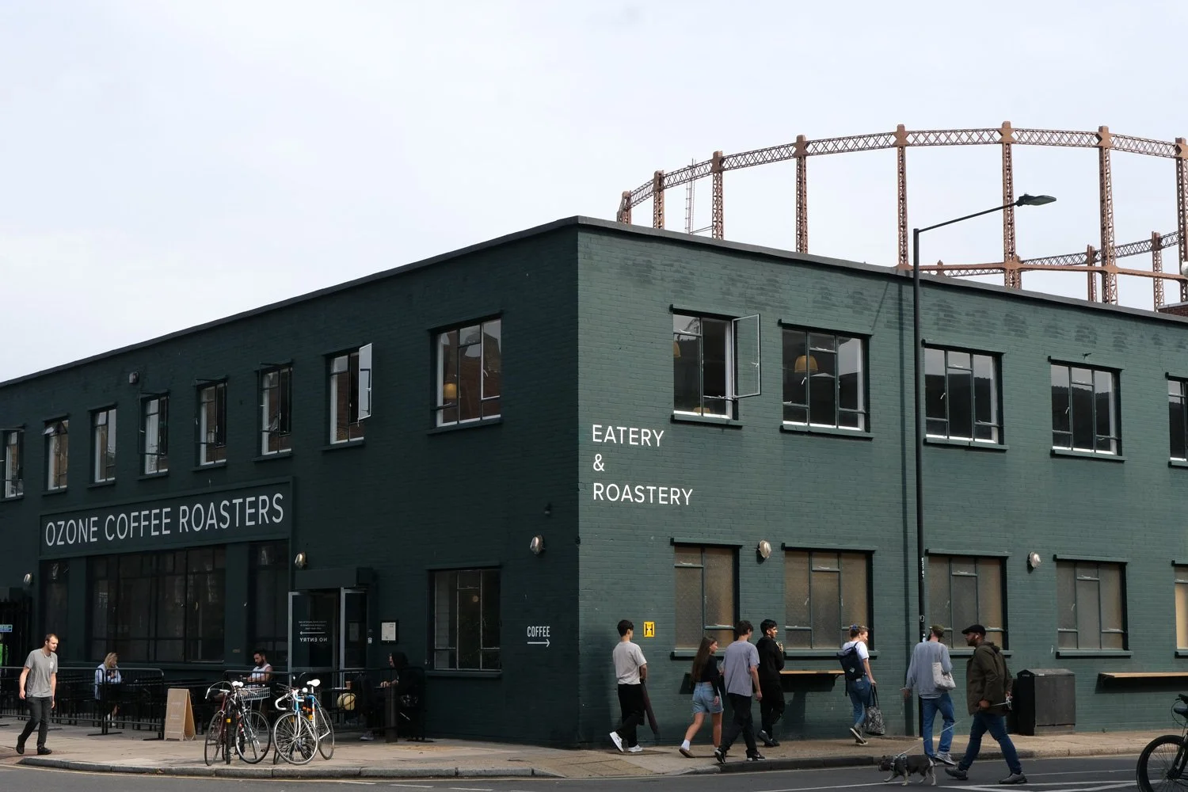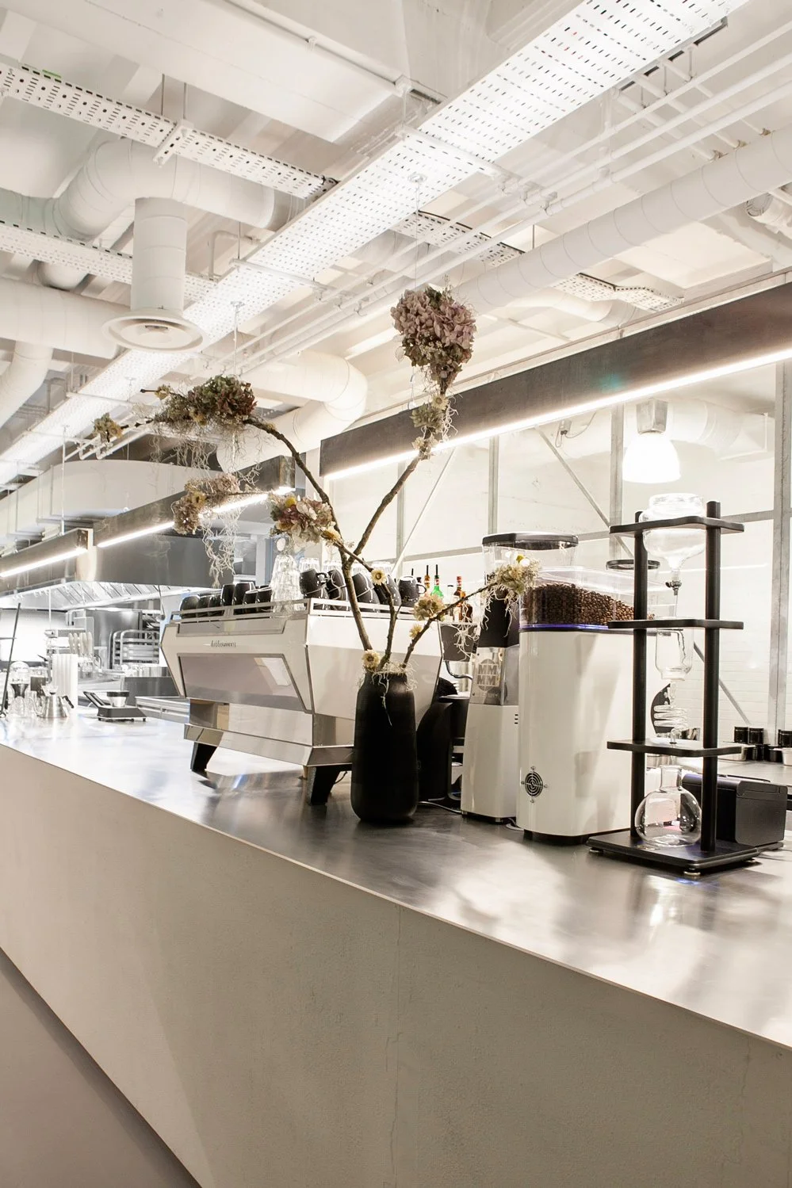
Ozone Coffee, London Fields
Location
London Fields, London, E2
Architect
Box 9 Design
Client
Ozone Coffee
Sector
Retail
A transformed space for roasting, dining, and collaboration.
Ozone Coffee's development in London Fields transformed an existing building into their global headquarters, encompassing a coffee roastery, café, restaurant, and office space for approximately 50 employees. Following on from their first location in Shoreditch, the facility serves as a central hub for Ozone's operations, reflecting their commitment to quality and community engagement.
Location
London Fields, London, E2
Architect
Box 9 Design
Client
Ozone Coffee
Sector
Retail
A transformed space for roasting, dining, and collaboration.
Ozone Coffee's development in London Fields transformed an existing building into their global headquarters, encompassing a coffee roastery, café, restaurant, and office space for approximately 50 employees. Following on from their first location in Shoreditch, the facility serves as a central hub for Ozone's operations, reflecting their commitment to quality and community engagement.
The structural engineering for Ozone Coffee’s London Fields redevelopment involved extensive alterations to adapt the building for its new use. Internal remodeling created open-plan spaces, supported new services, and accommodated specialist coffee equipment. Floors were strengthened for heavy machinery, structural support was integrated for bespoke interiors, and coordination ensured seamless mechanical and electrical functionality.
The structural engineering for Ozone Coffee’s London Fields redevelopment involved extensive alterations to adapt the building for its new use. Internal remodeling created open-plan spaces, supported new services, and accommodated specialist coffee equipment. Floors were strengthened for heavy machinery, structural support was integrated for bespoke interiors, and coordination ensured seamless mechanical and electrical functionality.
Form also conducted a feasibility study for a future additional storey, ensuring adaptability without compromising structural integrity. Structural solutions for new roof light openings introduced natural light while preserving roof stability. Careful planning maintained the existing structure, enabling its transformation into a dynamic, multi-functional space suited to Ozone Coffee’s evolving needs.
Form also conducted a feasibility study for a future additional storey, ensuring adaptability without compromising structural integrity. Structural solutions for new roof light openings introduced natural light while preserving roof stability. Careful planning maintained the existing structure, enabling its transformation into a dynamic, multi-functional space suited to Ozone Coffee’s evolving needs.
Photography
Ozone Coffee & Bianca Tuckwell
Photography
Ozone Coffee & Bianca Tuckwell
Related Projects






